Total Units
200
Archetype
This project is verifiedAvailable Units
Completion Date
2025
Total Units
Total Units
200
Address
220 East 1st Avenue
Vancouver, BC
V5T 1A5
Developer
This developer is verifiedQuadReal Property Group
Architect
GBL Architects
Amenities
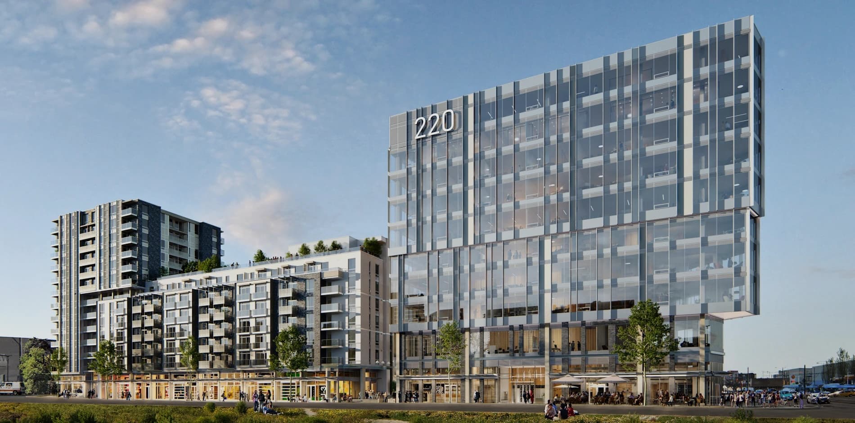
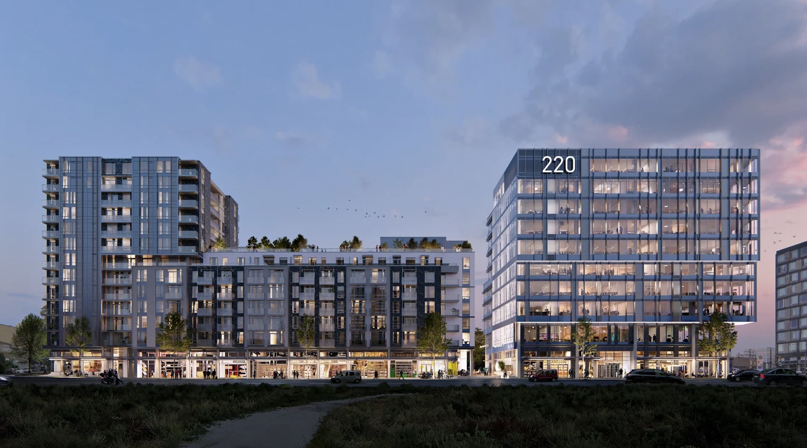
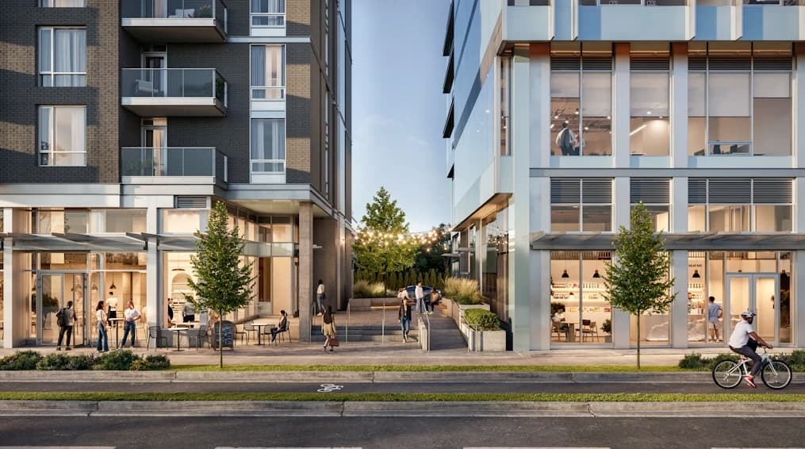
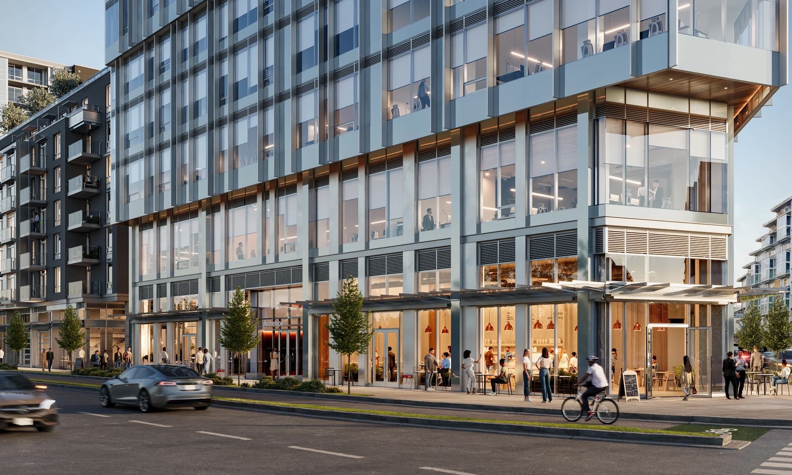
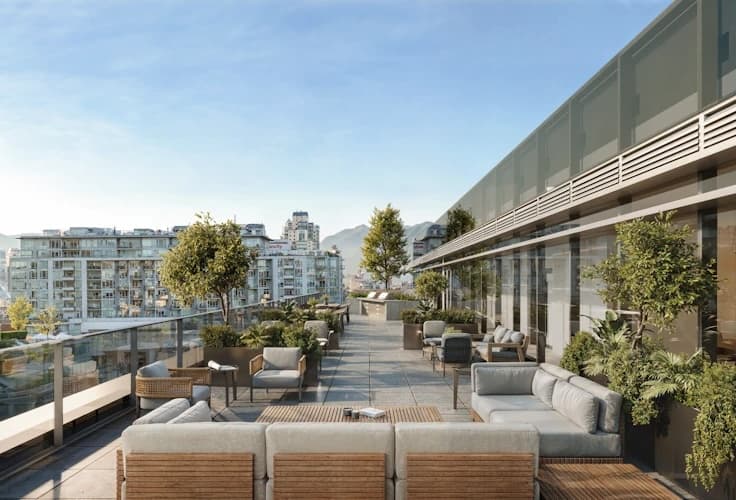
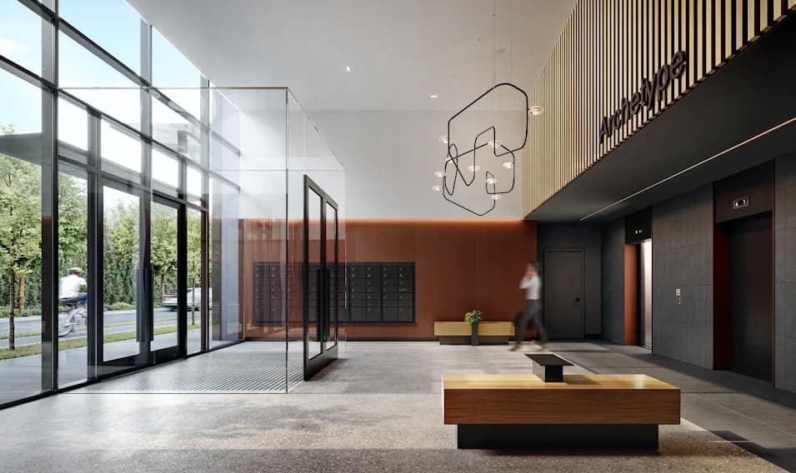
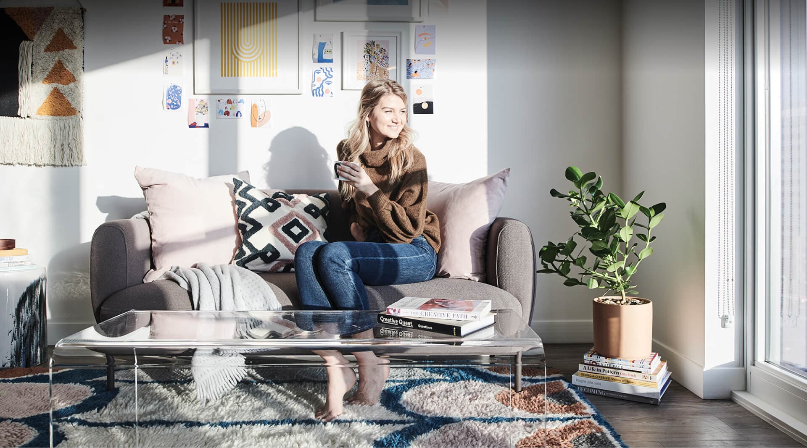

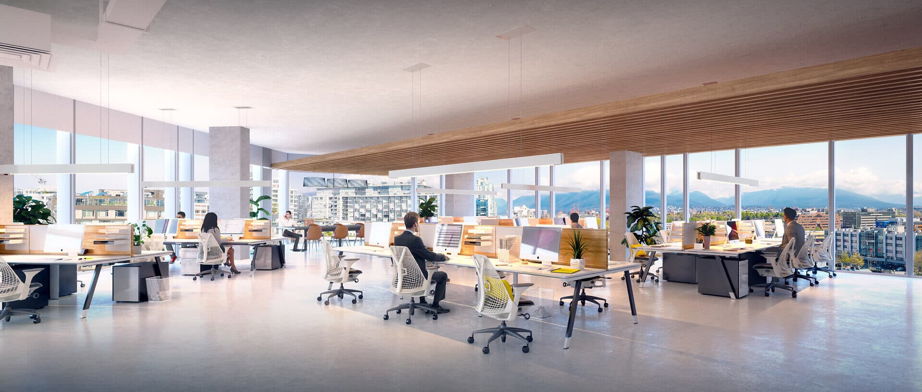
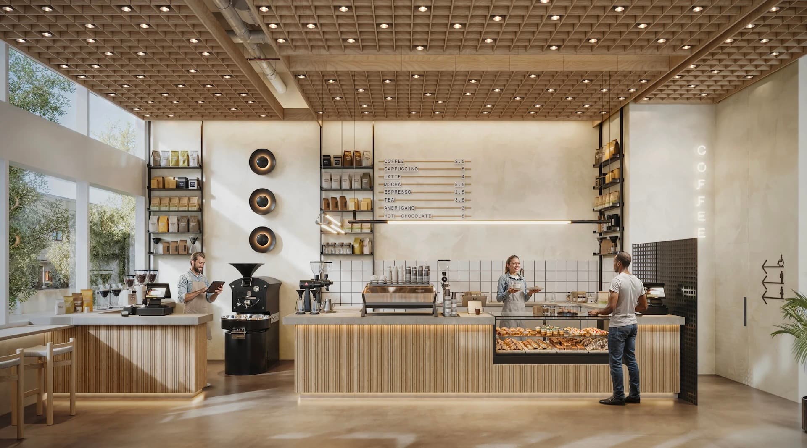
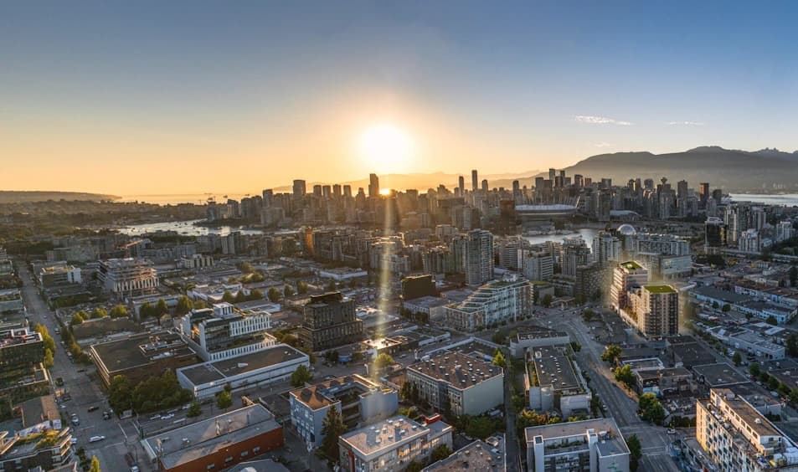

Archetype: A New Model for Mixed-Use Development in Vancouver
Innovative Integration of Living and Working Spaces
Archetype is a pioneering mixed-use development located at East 1st Avenue and Main Street in Vancouver's False Creek Flats. This project uniquely combines over 200 rental homes with creative industrial and AAA office spaces, fostering a dynamic environment for residents and businesses alike. The development is anchored by two mid-rise towers connected by an eight-storey residential building, all unified by ground-level industrial spaces that wrap around the entire complex.
Prime Location with Unmatched Connectivity
Situated in the heart of Vancouver's tech, arts, and creative communities, Archetype boasts exceptional proximity to major transit lines, including the Expo Line, Canada Line, and Millennium Line. Residents and tenants will benefit from a 98 Walk Score, 96 Bike Score, and 93 Transit Score, ensuring easy access to the city's amenities and services.
Thoughtfully Designed Residences
The residential component of Archetype offers over 200 rental homes, featuring spacious studio, one, two, and three-bedroom layouts designed for comfort and style. Residents will enjoy access to a private rooftop garden and interiors with top-grade finishes, creating an enriched living experience. Pre-leasing for these amenity-rich homes is set to begin in 2025.
State-of-the-Art Office and Creative Industrial Spaces
Archetype provides 69,000 square feet of AAA office space, characterized by 11-foot-high ceilings and designed to LEED® Gold Core and Shell specifications. The office tower's striking architectural design includes vertical metal louvers, creating a sense of verticality and rhythm. Additionally, the development offers over 35,000 square feet of creative industrial space, ideal for designers and manufacturers seeking to engage with the surrounding community. These spaces feature expansive retail-style windows with sliding glass or overhead doors, fostering an environment of innovation and collaboration.
Comprehensive Amenities and Sustainable Features
Archetype emphasizes community and flexibility by providing over 2,400 square feet of common rooftop amenity space, including a lounge with soft seating, a fully stocked kitchen, and a south-facing outdoor patio equipped with flexible seating, harvest tables, and a built-in barbecue. The development also incorporates sustainable features such as energy-efficient glazing, connection to Vancouver's Neighbourhood Energy Utility, and design to LEED® Gold standards, ensuring reduced energy consumption and enhanced comfort for occupants.
A Visionary Team
Developed by QuadReal Property Group in partnership with Hungerford Properties, Archetype brings together a team of leaders in residential, commercial, and industrial development. With a commitment to excellence and innovation, this collaboration aims to create a thriving, sustainable community that embodies the future of urban living in Vancouver.
