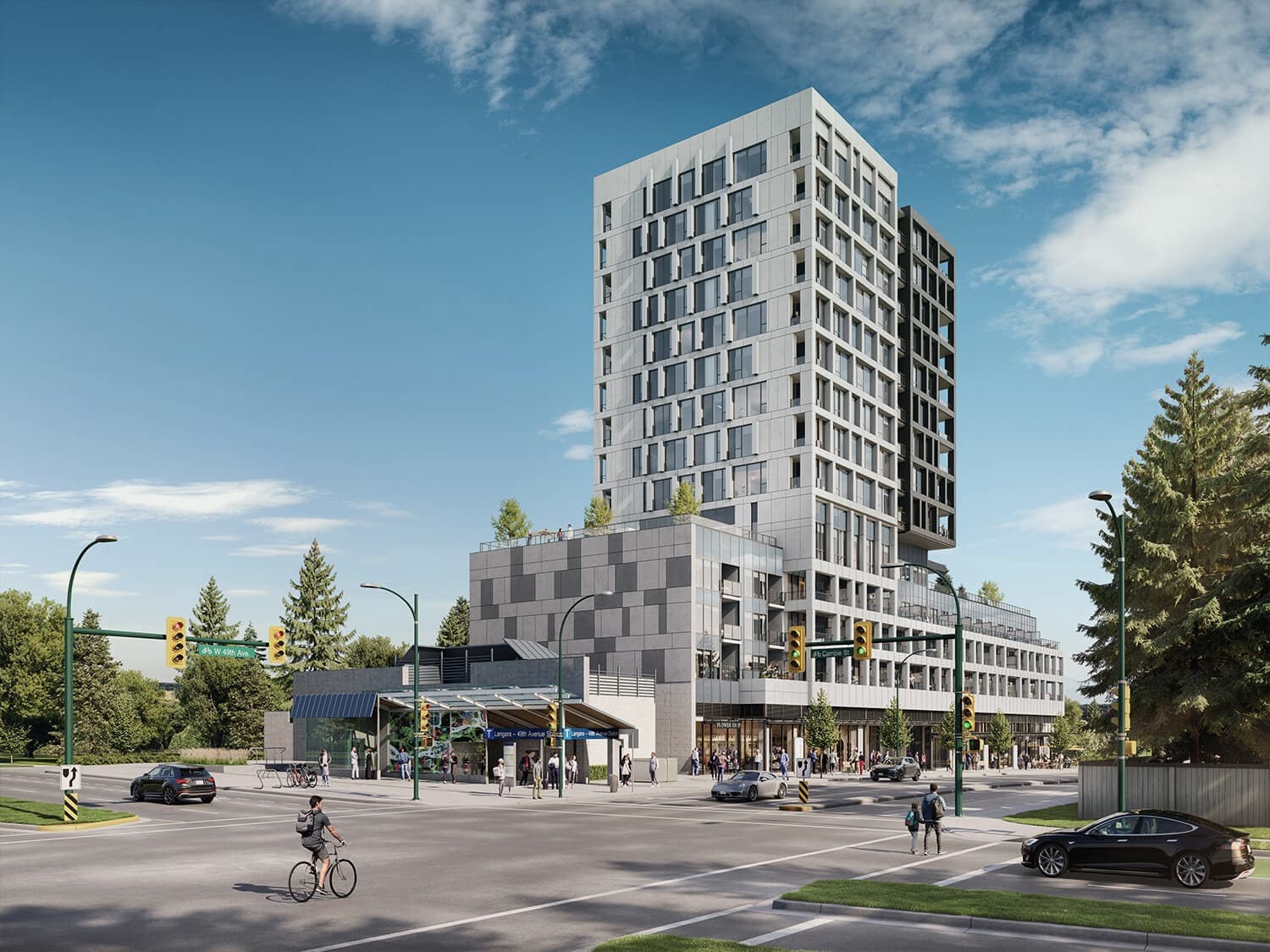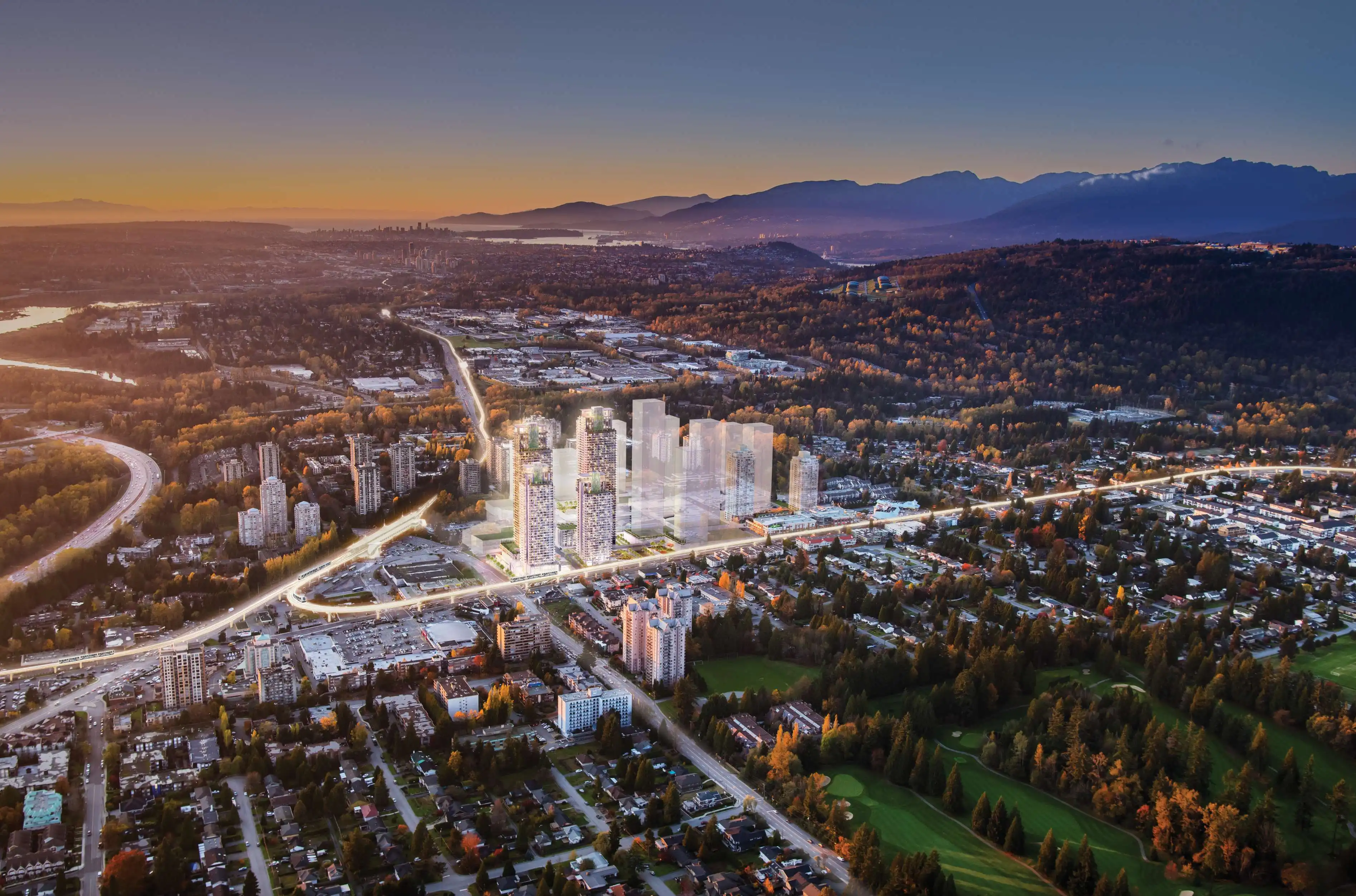Total Units
131
Latitude On Cambie
This project is verifiedAvailable Units
Completion Date
2026
Total Units
Total Units
131
Floors
Number of Floors
14
Address
Vancouver, BC
Developer
This developer is verifiedTransca Real Estate Development
Architect
IBI Group
Amenities


Latitude on Cambie: A premier condominium development by Transca Real Estate Development, strategically located at the intersection of Cambie Street and West 49th Avenue in Vancouver's esteemed West Side. This 14-story mixed-use mid-rise offers 131 meticulously designed studio, one, two, and three-bedroom residences, seamlessly blending luxury with urban convenience.
Prime Location
Latitude on Cambie is situated in the heart of the Cambie Corridor, providing residents with unparalleled access to Vancouver's most sought-after amenities. With the Langara-49th Avenue SkyTrain station just steps away, commuting to downtown Vancouver, YVR Airport, and other key destinations is effortless. The development is also in close proximity to prestigious educational institutions like Langara College, recreational spaces such as Queen Elizabeth Park and Langara Golf Course, and premier shopping and dining at Oakridge Centre and Cambie Village.
Exceptional Interiors
Each residence at Latitude on Cambie is thoughtfully crafted to enhance daily living:
-
Gourmet Kitchens: Equipped with fully integrated Miele appliance packages, gas cooktops, and innovative space-saving features, including built-in waste and recycling bins, magic corner pull-outs, and a custom-designed 6-foot dining extension off the kitchen island in select homes.
-
Luxurious Bathrooms: Featuring rainfall showerheads, premium fixtures with a distinctive brass gold finish, and smart mirrors that integrate seamlessly with your devices for a connected lifestyle.
-
Elegant Living Spaces: Boasting engineered hardwood flooring throughout main living areas, ceiling heights of 9'3" and higher, and expansive windows that flood the space with natural light.
Modern Amenities
Latitude on Cambie offers a suite of amenities designed to cater to diverse lifestyles:
-
Fitness Center: A fully equipped gym to support your health and wellness goals.
-
Childcare Centre: A 37-space daycare facility with an outdoor play area, providing convenience for families.
-
Outdoor Spaces: An extensive landscaped podium roof terrace featuring an outdoor kitchen, seating areas, and a putting green for relaxation and socializing.
-
Additional Facilities: Parcel lockers, pet wash station, bike repair room, study/workspace, indoor dining and bar area, and a playground.
Smart Home Integration
Embrace a technologically advanced lifestyle with features such as pre-programmable heating and cooling settings, app-controlled building entry and parcel management via the Mosino One system, smart lighting solutions, and the innovative Hilo Zoom Smart Mirror that keeps you informed and entertained.
Anticipated Completion
Latitude on Cambie is slated for completion in 2026. Prospective homeowners are encouraged to register early to secure their preferred residence in this limited collection of luxury homes.
Experience the perfect blend of sophistication, connectivity, and modern living at Latitude on Cambie.
