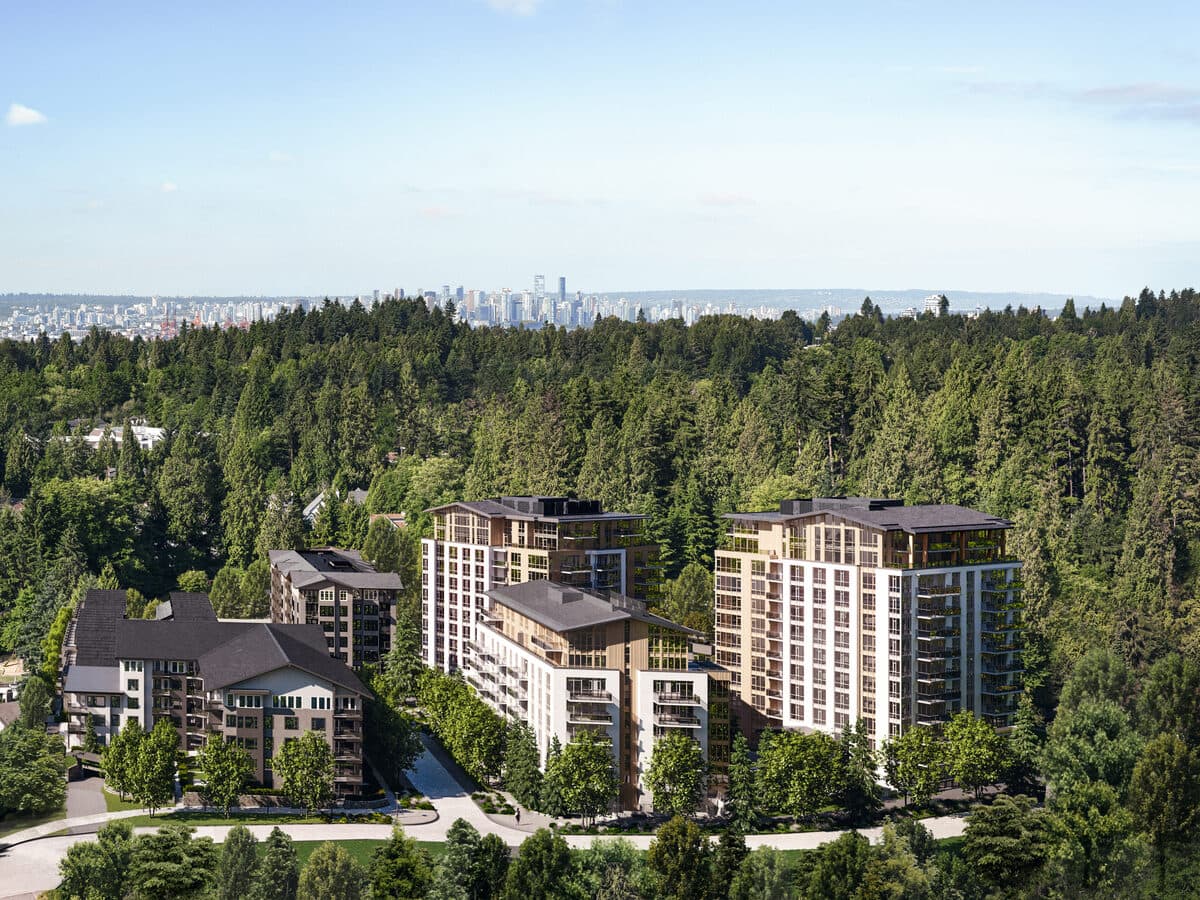Starting from
$649,001
Total Units
411
Solhouse
This project is verifiedStarting from
$649,001
Starting Price
$649,001
Available Units
Completion Date
2028
Total Units
Total Units
411
Address
6035 Wilson Avenue
Burnaby, BC
V0V 0V0
Developer
This developer is verifiedBosa Properties
Architect
Gensler
Amenities









Solhouse: Wellness-Focused Living in Burnaby's Central Park District
Discover Solhouse, a striking 50-storey residential tower by Bosa Properties, poised to redefine sophisticated urban living in Burnaby. Located at the edge of the tranquil Central Park and moments from the vibrant energy of Metrotown, Solhouse offers a unique blend of nature, design, and city convenience.
Prime Location & Connectivity
Nestled in the burgeoning Central Park District at 6035 Wilson Avenue, Solhouse provides unparalleled access to natural beauty and urban amenities. Enjoy direct access to the expansive greenery of Central Park, perfect for recreation and relaxation. The Patterson SkyTrain station is just a short walk away, offering seamless connectivity across Metro Vancouver. The world-class shopping, dining, and entertainment options of Metropolis at Metrotown are also within easy reach.
Innovative Design & Living Spaces
Solhouse features thoughtfully designed studio, one, two, and three-bedroom homes. A key highlight is the expansive balconies, designed as 'Solariums' with retractable glass panels, effectively extending your living space outdoors year-round, regardless of the weather. Inside, residences may feature BosaSPACE™ adaptable furniture systems, maximizing flexibility and usability. High-quality finishes and meticulous attention to detail ensure a comfortable and elevated living experience.
Unrivaled Amenities for Wellbeing
With over 20,000 square feet of curated amenities, Solhouse prioritizes resident wellness and connection. The state-of-the-art Wellness Centre includes a fitness studio, hydrotherapy, infrared sauna, steam room, and a relaxation lounge leading to an outdoor terrace. Residents can also enjoy a private screening room, games lounge, shared kitchen and dining areas, an outdoor social lounge with BBQ, and a dedicated Productivity Hub with co-working spaces and meeting rooms. Families will appreciate the children's playroom, while cyclists and pet owners benefit from secure bike storage, a workshop, and a dog wash station.
A Bosa Properties Legacy
Developed by the renowned Bosa Properties, known for their commitment to quality construction and innovative design for over five decades, Solhouse represents a significant addition to Burnaby's skyline. With an estimated completion in 2028, this development offers a premier opportunity for those seeking a balanced lifestyle.
Explore Solhouse and find your sanctuary where urban energy meets natural tranquility. Contact Presale Homes for exclusive information on availability and floor plans.
